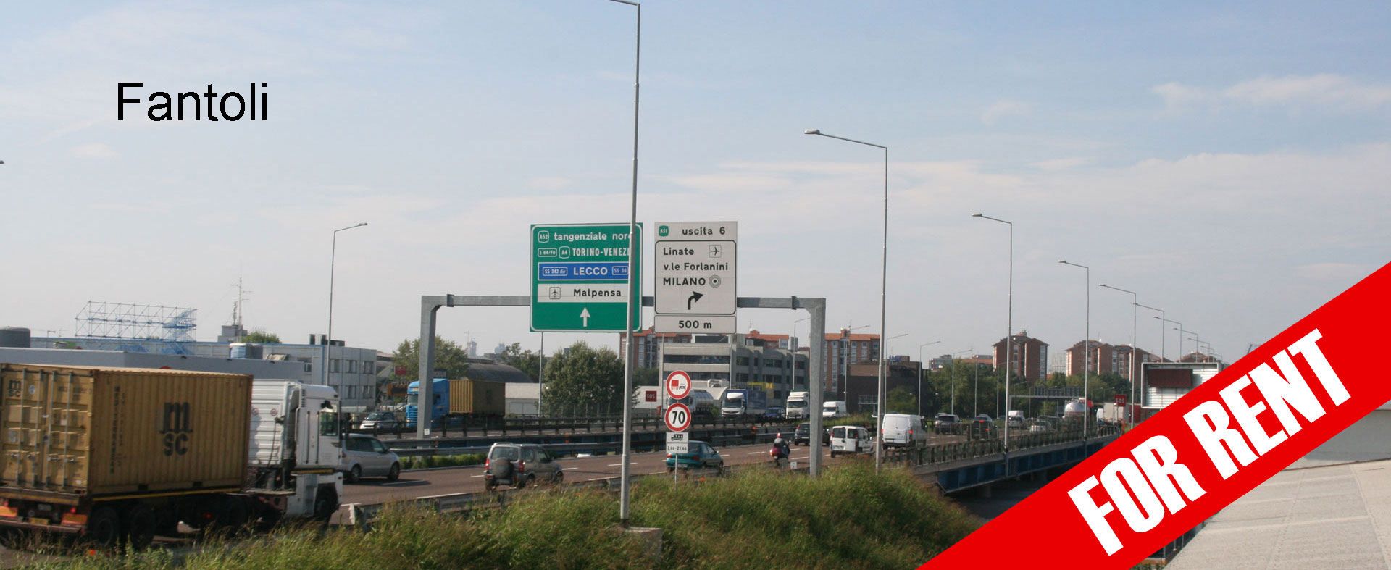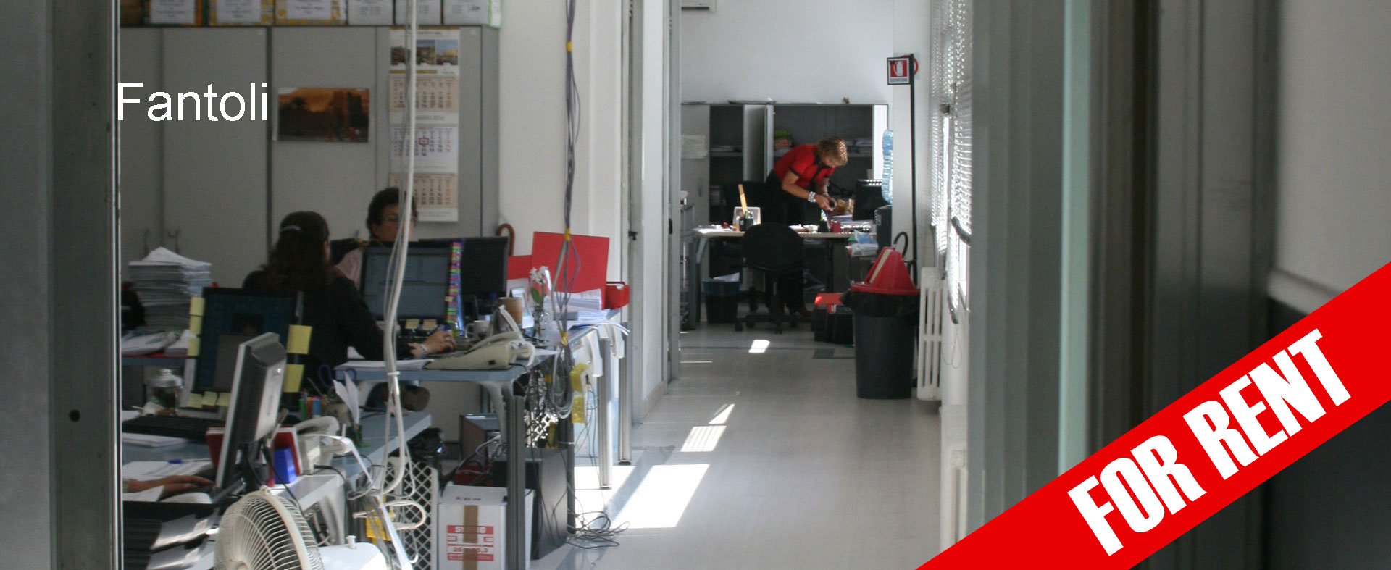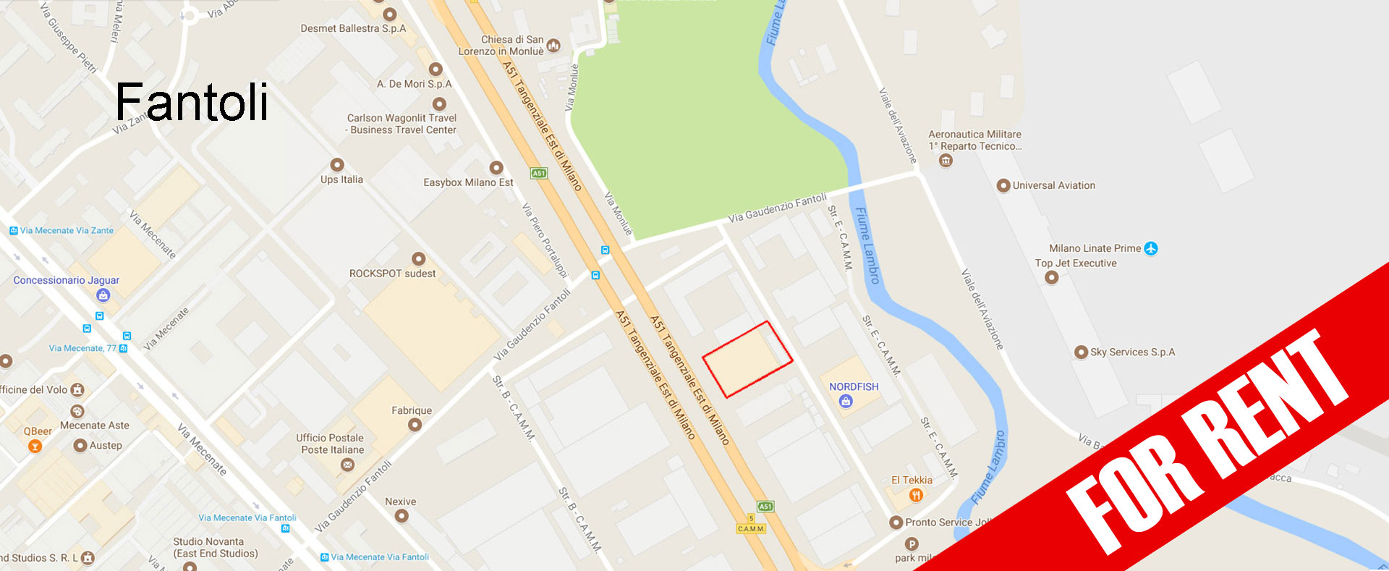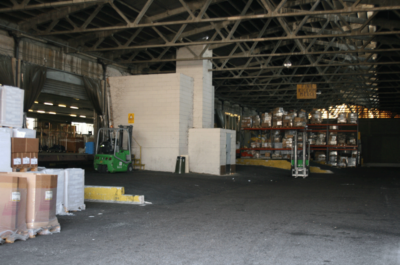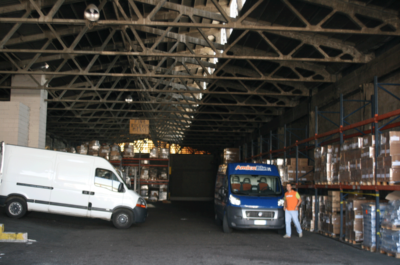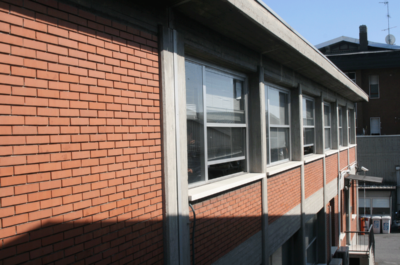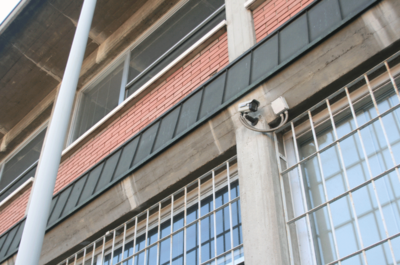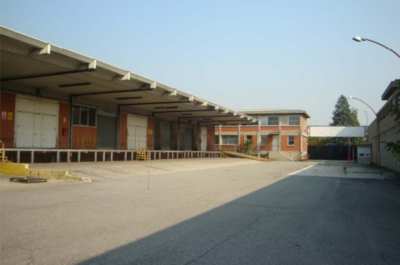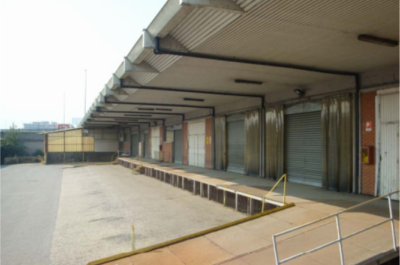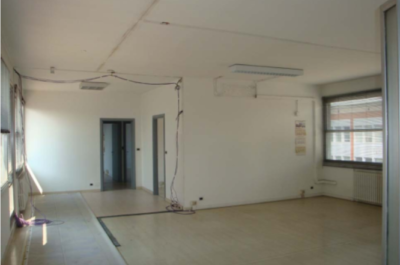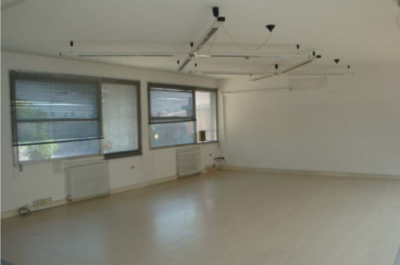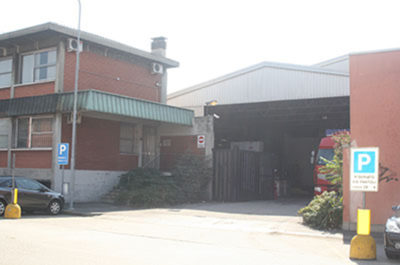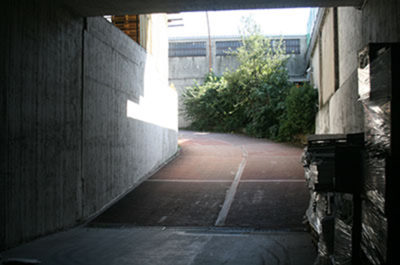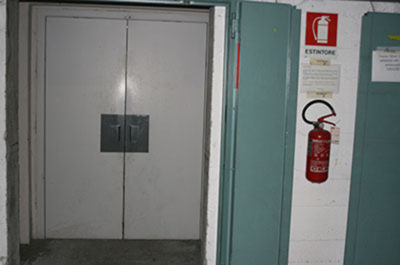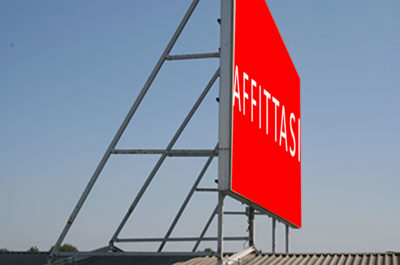DESCRIPTION
Milan, via G. Fantoli 28/6 – C.A.M.M. ZONE. Just 50 meters from the entrance of the east of Milan and 100 meters from Via Mecenate, adjacent to Linate airport (operating for private jets) in a constantly monitored and evolving context (among others, new Gucci’s headquarter, Del Mare 1911, near the M89 Hotel) and 20 min from the city center, we offer for rent and / or sale, even fractionated, shed consisting of office buildings, courtyard and warehouses.
The property is easily accessible by two large independent, but interconnected gates, as highlighted in the attached planimetry.
AVAILABLE IMMEDIATELY.
Possibility to place billboards on two existing chassis, in front of Milan East beltline (daily traffic estimated around 100,000 vehicles)

